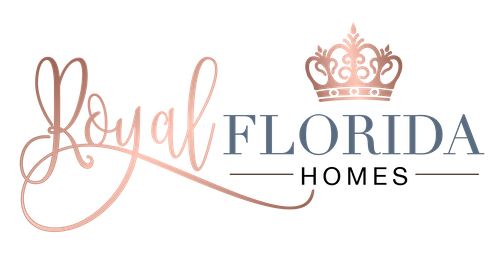
Home Search
1901 Pepper Grass Drive North Port, FL 34289
Due to the health concerns created by Coronavirus we are offering personal 1-1 online video walkthough tours where possible.
AVAILABLE NOW! Special financing available! Welcome to Arbor Oaks! This Mystique floorplan is ready for move in! This home features 3 bedrooms plus a den, 2 full baths, a 4' garage extension for added storage, extended covered lanai which is screened in, and so much more! Two bedrooms and the flex room are towards the front of the home, while the master is located near the rear of the home, for privacy for all occupants. The flex room is enclosed, ideal for guests if an additional bedroom is needed. Make your way through the foyer an into the bright and airy common living and eating area. The kitchen has beautiful white quartz countertops with a kitchen island, stylish backsplash, stainless steel appliances, group 4 white cabinets, pendant pre-wire, faucet and sink upgrades, and more! The kitchen is open to the bright gathering room which has a zero-corner sliding door onto your extended covered lanai. Guests will be impressed with this feature as it transforms your space and connects indoor to outdoor living! Gathering room and master bedroom feature stunning tray ceiling detail. The master suite is tucked away off the gathering room for added privacy and features a large walk-in shower, dual sinks, walk-in closet, and more! Additional features of this home include: hurricane impact windows, tile flooring throughout, sink at the laundry room, flat panel TV prep on the interior and exterior/lanai, whole house lighting and hardware upgrades, upgraded baseboards, 8' doors, pendant pre-wiring in the kitchen, details such as the shower wall tile that has been extended to the ceiling, and so much more!
| 8 hours ago | Listing updated with changes from the MLS® | |
| a week ago | Listing first seen online |

Listing information is provided by Participants of the Stellar MLS. IDX information is provided exclusively for personal, non-commercial use, and may not be used for any purpose other than to identify prospective properties consumers may be interested in purchasing. Information is deemed reliable but not guaranteed. Properties displayed may be listed or sold by various participants in the MLS Copyright 2024, Stellar MLS.
Data last updated at: 2024-05-05 12:05 AM EDT

Did you know? You can invite friends and family to your search. They can join your search, rate and discuss listings with you.