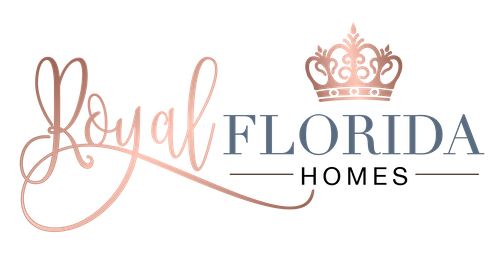
Home Search
416 Park Lane Drive Venice, FL 34285
Due to the health concerns created by Coronavirus we are offering personal 1-1 online video walkthough tours where possible.
Custom home built by a Boca Grande builder, in sought after location that blends tradition with in-town Venice tropical and beach vibe lifestyle. This unique, carefully crafted Venice Island home features 4 bedrooms, 4.5 baths, all with ensuite bathrooms. Bedroom 3 is a very large bonus room above the garage and has been described as a tree house. This bedroom or office has an ensuite bath and its own A/C system. Spectacular old Florida palm trees and carefully curated plantings include hedges for the ultimate in lush tropical privacy. This home was a favorite in the annual home and garden tour. The home highlights include custom built-ins, extensive mill work, and travertine and wood floors. Magnificent honeysuckle on a custom arbor is located at the entry to the pool area. Lush flowers include white birds of paradise, flower hedges and more making this home a birder and gardener’s paradise. Enter the home through the bespoke 42-inch x 8 foot mahogany door that leads the way to 15 foot tray and coffered volume ceilings and the vista to the pool and plantings beyond. A real “cook’s kitchen” which includes a 48-inch Wolf dual-fuel stove with 6 burners and griddle with a 54” exhaust hood. The white Carrera marble island is 90” long by 65”. There is an additional prep sink in the island. Also includes Subzero refrigerator, Viking microwave, Bosch dishwasher, and a U-Line icemaker and prep sink in the spacious butler’s pantry. Custom tilework throughout the house. Primary bath features dual sinks, Carrera marble and walk-in shower and a separate soaking tub. Outdoor shower, grill area and screened pool areas make this home the perfect place for entertaining. A cozy light-filled library with custom bookshelves and mahogany floor welcomes avid readers. A poolside casita was especially designed with privacy and relaxation in mind. Walking distance to Venice—the quintessential and historic beach community! Walk or bike ride into our quaint downtown, beaches, the Jetty and more! One of the owners is a Florida licensed real estate agent/broker. Bedroom Closet Type: Walk-in Closet (Primary Bedroom).
| a week ago | Listing updated with changes from the MLS® | |
| 4 weeks ago | Listing first seen online |

Listing information is provided by Participants of the Stellar MLS. IDX information is provided exclusively for personal, non-commercial use, and may not be used for any purpose other than to identify prospective properties consumers may be interested in purchasing. Information is deemed reliable but not guaranteed. Properties displayed may be listed or sold by various participants in the MLS Copyright 2024, Stellar MLS.
Data last updated at: 2024-05-07 06:10 PM EDT

Did you know? You can invite friends and family to your search. They can join your search, rate and discuss listings with you.