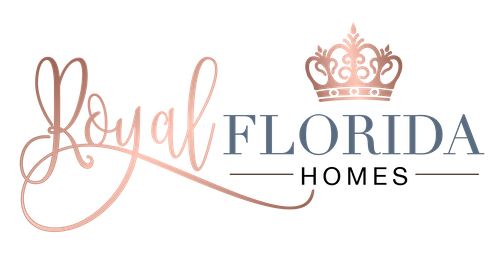
Home Search
1784 Bayshore Drive Englewood, FL 34223
Due to the health concerns created by Coronavirus we are offering personal 1-1 online video walkthough tours where possible.
Key West Style Waterfront home located on 1.27 landscaped and manicured acres. Home features all living space on second floor with 2, 399 square feet and spectacular water views from the moment you walk in the front door to the open floor plan with spacious living room, kitchen, and dining areas. Home features 3 bedrooms, 2.5 baths, tile flooring, tray ceilings, light and airy color decor to accent any style. Large open kitchen with stainless appliances, granite and large island with seating spaces. Open floor plan concept great for entertaining. Inside laundry and large pantry area. Living room opens up to a 281 sq. ft. screened lanai that overlooks the sparkling salt water pool and splendid water views. Exterior features include high impact glass windows metal roof, elevator to second floor, in-ground open pool built in 2017 decorative pavers front and back 4 car oversized garage with additional storage or workshop area with over 1, 034 sq. ft. Complete with lighted dock with two 10, 000 lb. lifts for your boat and watercrafts. Enjoy this exquisite home day or night with beautiful marine life and sunsets. Just minutes to Manasota Beach for relaxation and great shell collecting.
| 2 months ago | Listing updated with changes from the MLS® | |
| 2 months ago | Listing first seen online |

Listing information is provided by Participants of the Stellar MLS. IDX information is provided exclusively for personal, non-commercial use, and may not be used for any purpose other than to identify prospective properties consumers may be interested in purchasing. Information is deemed reliable but not guaranteed. Properties displayed may be listed or sold by various participants in the MLS Copyright 2024, Stellar MLS.
Data last updated at: 2024-05-02 12:00 AM EDT

Did you know? You can invite friends and family to your search. They can join your search, rate and discuss listings with you.