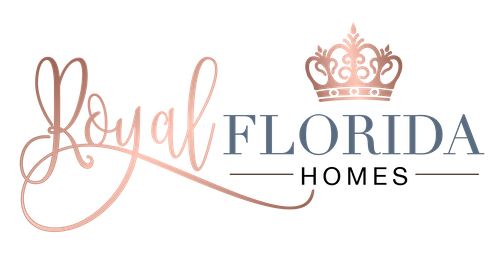
Home Search
8920 Conch Avenue Placida, FL 33946
Due to the health concerns created by Coronavirus we are offering personal 1-1 online video walkthough tours where possible.
Spectacular courtyard pool home in the gated community of Coral Caye, located minutes from Gulf of Mexico beaches and Boca Grande. Every room in this house has been either upgraded and/or expanded from the original builder's Anguilla model. Premium back lot with upgraded landscaping overlooking Clubhouse and Pickleball Court. Unobstructed views of Amberjack Environmental Park from the back Lanai which includes motorized privacy shades. The private courtyard features a custom pool with spa and water features. The enlarged paver area/deck hosts plenty of space for outdoor guests with a TV hookup for hours of enjoyment. This home has an open floor plan with custom built-ins highlighted by a stunning kitchen with white floor-to-ceiling cabinets and a huge center island with upgraded marble countertops. The living area has been enlarged by 4ft and includes a built-in TV shelving unit. Tray ceilings with beams and gorgeous lighting fixtures complete this daily living space. This home also features Crown Molding throughout the entire house, Plantation Shutters and 8ft doors everywhere. The Primary bedroom has French doors leading out to the courtyard and an upgraded bathroom that features a beautiful vanity. Also, both his and her closets are finished with custom shelving. The Cabana room has also been enlarged with an en suite that has an extended vanity/sink for full-time guest use. The Pantry has been enlarged and converted into a home office space. However, It can be used for either purpose. 3rd bedroom has an added built-in cabinet and closet shelving as well. The Laundry room has been upgraded to include cabinets, a full sink and Marble countertops. The Garage has also been extended out 4 ft to accommodate an additional washing machine with hook-up, built-in shelving unit and epoxy flooring. Coral Caye is a 100-home gated community featuring maintenance-free living with a beautiful Clubhouse that has a workout center, Pickleball Courts, a Meeting room and an amazing community pool. This home is for sale by owner who is a licensed real agent in the state of Florida. Bedroom Closet Type: Walk-in Closet (Primary Bedroom).
| 2 weeks ago | Listing updated with changes from the MLS® | |
| 3 weeks ago | Listing first seen online |

Listing information is provided by Participants of the Stellar MLS. IDX information is provided exclusively for personal, non-commercial use, and may not be used for any purpose other than to identify prospective properties consumers may be interested in purchasing. Information is deemed reliable but not guaranteed. Properties displayed may be listed or sold by various participants in the MLS Copyright 2024, Stellar MLS.
Data last updated at: 2024-05-14 10:25 AM EDT

Did you know? You can invite friends and family to your search. They can join your search, rate and discuss listings with you.