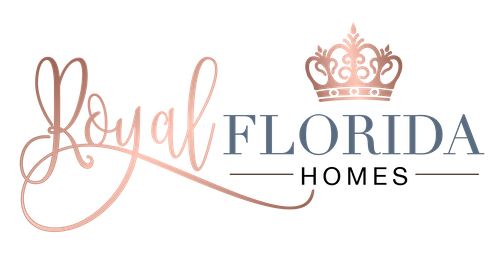
Home Search
12 Charleston Circle Englewood, FL 34223
Due to the health concerns created by Coronavirus we are offering personal 1-1 online video walkthough tours where possible.
Great location in the desirable Pine Lake subdivision in Englewood with a pond view. This ranch style home has 3 bedrooms, 2 1/2 baths and a 2 car attached garage. The laundry room/half bath has access to the garage. This well maintained home is offered partially furnished, with all appliances including washer and dryer. City water and sewer, with well water for irrigation. The formal living room faces the beautiful pond. The popular split bedroom floor plan also includes a formal dining area, family room, and enclosed rear porch/sun room. The 2nd full bath has access to the back yard, perfect when entertaining outdoors, or for future pool. New roof and impact windows, winter of 2022. Optional HOA fee of $125. annually. Approximately 2 miles to historic Dearborn St, - Farmers market, dining, Pioneer Plaza, car cruise-ins. Convenient to walking and bike trails, boating, golf, shopping and dining options. Approximately 5 miles to Englewood Beach on beautiful Manasota Key, where you will find 3 other beaches to choose from! Flood zone X500, no flood insurance needed. Heat pump/A/C replaced in 2015, Water heater, 2018.
| 2 weeks ago | Listing updated with changes from the MLS® | |
| 2 months ago | Listing first seen online |

Listing information is provided by Participants of the Stellar MLS. IDX information is provided exclusively for personal, non-commercial use, and may not be used for any purpose other than to identify prospective properties consumers may be interested in purchasing. Information is deemed reliable but not guaranteed. Properties displayed may be listed or sold by various participants in the MLS Copyright 2024, Stellar MLS.
Data last updated at: 2024-05-02 04:35 AM EDT

Did you know? You can invite friends and family to your search. They can join your search, rate and discuss listings with you.