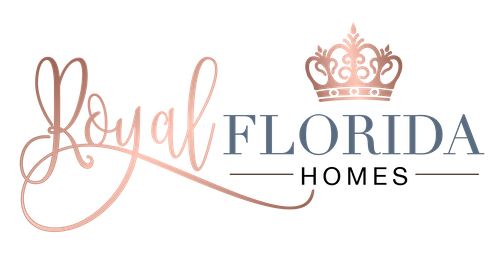
Home Search
11044 Hogan Circle Englewood, FL 34223
Due to the health concerns created by Coronavirus we are offering personal 1-1 online video walkthough tours where possible.
Exceptional Home and Lifestyle Awaits in this 2023 Built Pool Home in Boca Royale Golf & Country Club! The Neal Communities Endless Summer 3 design with three bedrooms, flex space, and private pool is situated in the newest section of this gated community. You will love the X flood zone, preserve views, and smart home features that allow you to control the security system, A/C, and door locks remotely. A multidimensional tile roof, paver driveway and walkway, stone accents and distinctive architectural details combine to create an exceptional exterior appeal. Inside, you'll discover an open living area with tray ceiling where the kitchen and dining space seamlessly blend, creating the ideal setting for entertaining guests and family. Notable features include 10’ ceilings, 6” baseboards, luxury vinyl flooring and upgraded ceiling fans and lighting fixtures. The gourmet kitchen is equipped with gorgeous quartz countertops, island with breakfast bar, modern shaker style cabinetry, subway tile backsplash, walk-in pantry, and custom wood vent above the gas cooktop. The ensuite primary bedroom has a tray ceiling, 2 walk-in closets, and the attached bathroom has a dual granite countertop vanity, a window and fully tiled walk-in shower with a half glass wall. The guest bedrooms both feature reach-in closets and the shared guest bath has a granite topped single vanity and walk-in shower with glass shower doors. The office/den has a set of French Doors and provides plenty of space to be converted into a gym, hobby room or additional guest space. The half bath located just off the kitchen doubles as a pool bath with an exterior door to the lanai area, keeping those wet feet out of the main areas of the home. The laundry room has built-in cabinets and a laundry sink. Open the triple sliding glass doors in the great room and step outside to your tropical paradise. The large paver deck area, beautiful pool with waterfall, and plenty of room for your patio furniture combined with the greenbelt views give you the opportunity to relax and enjoy the sounds of nature. This location in Boca Royale offers lawn maintenance, access to the resort-style heated and cooled community pool, fun tiki bar, relaxing spa, fitness center, Social Club, community clubhouse with kitchen and many activities and events. If you are seeking a lifestyle that includes premier golf, tennis, and pickleball courts, there are separate memberships available! For those that also enjoy area beaches, shopping, dining and easy access to medical facilities, your location places you just a short distance from everything. Positioned between Venice, Englewood, and the emerging Wellen Park Neighborhood, you'll have an easy drive to a variety of amenities and attractions. Don’t wait to build, make an appointment to see this home today.
| 10 hours ago | Listing updated with changes from the MLS® | |
| 2 weeks ago | Price changed to $765,000 | |
| a month ago | Price changed to $775,000 | |
| 3 months ago | Price changed to $789,000 | |
| 4 months ago | Listing first seen online |

Listing information is provided by Participants of the Stellar MLS. IDX information is provided exclusively for personal, non-commercial use, and may not be used for any purpose other than to identify prospective properties consumers may be interested in purchasing. Information is deemed reliable but not guaranteed. Properties displayed may be listed or sold by various participants in the MLS Copyright 2024, Stellar MLS.
Data last updated at: 2024-05-16 05:35 PM EDT

Did you know? You can invite friends and family to your search. They can join your search, rate and discuss listings with you.