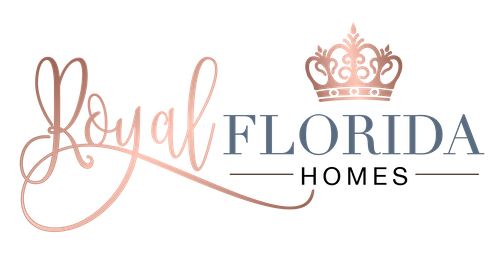
Home Search
1 N Cayman Isles Boulevard Englewood, FL 34223
Due to the health concerns created by Coronavirus we are offering personal 1-1 online video walkthough tours where possible.
One or more photo(s) has been virtually staged. Indulge in Luxury, Embrace the Perfect Locale, and Elevate Your Lifestyle in Boca Royale. This exquisite residence is gracefully nestled on an expansive corner lot, ensconced by majestic Oak trees at the front and bordered by a serene lake and lush preserve at the rear. Welcoming you with a circular driveway and a side-entry garage, the mature landscaping sets the stage for a grand entrance, inviting you to step into a world of unparalleled elegance. Inside, the home exudes sophistication with its blend of diagonal set tile floors featuring decorative inlays and gleaming wood floors gracing the main living areas. Vaulted tray ceilings, adorned with intricate crown molding, complement the spacious interiors, while strategically placed bay windows and sliding doors effortlessly grant access to the inviting pool and lanai area. Designed with entertaining in mind, the home boasts a formal living room, a gracious dining room, a cozy family room, and a versatile den/third bedroom/flex room, providing ample space for imaginative customization. The kitchen, a chef's delight, offers breathtaking views and is equipped with top-of-the-line appliances, including Wolf, Sub-Zero, and Miele. Custom wood cabinetry with soft-close drawers, granite countertops, a pantry wall, a breakfast bar, and a built-in desk complete this culinary haven, seamlessly integrated with the family room and breakfast nook. Adjacent to the kitchen and dining room, a convenient butler's pantry awaits, complete with a wet bar and ice maker. The split bedroom floor plan ensures privacy, with the master suite serving as a luxurious retreat. Boasting generous closet space, a distinctive dressing area, and an ensuite bathroom featuring a glass-enclosed fully tiled shower, soaking tub, and quartz-topped double vanities, the master suite exudes luxury. An oversized laundry room with built-in cabinets and quartz countertops adds a touch of luxury to everyday chores. Stepping outside through the impact-resistant sliding glass doors, prepare to be enchanted. Neutral pavers and newly screened enclosures surround the private pool and spa area, offering captivating views of the tranquil lake—a perfect setting for evenings spent savoring a glass of wine amidst the serene sounds of local wildlife. Additional features include a whole-house generator, new gutters with clog protection, a tile roof, impact windows and sliding doors, hurricane shutter protection for the front door, plantation shutters, a security system, and more. Located in an impressive Golf and Country Club community, residents can enjoy premier golfing, fine dining, clubhouse amenities, gated entry, tennis courts, a fitness center, and more. For those seeking adventure, Gulf beaches, boating, fishing, dining, entertainment venues, shopping destinations, and medical facilities are all conveniently accessible. Truly an exceptional residence, this home must be seen to be fully appreciated. Schedule your private showing today and embark on a journey of luxury living in Boca Royale.
| a month ago | Listing updated with changes from the MLS® | |
| 2 months ago | Listing first seen online |

Listing information is provided by Participants of the Stellar MLS. IDX information is provided exclusively for personal, non-commercial use, and may not be used for any purpose other than to identify prospective properties consumers may be interested in purchasing. Information is deemed reliable but not guaranteed. Properties displayed may be listed or sold by various participants in the MLS Copyright 2024, Stellar MLS.
Data last updated at: 2024-04-30 05:25 PM EDT

Did you know? You can invite friends and family to your search. They can join your search, rate and discuss listings with you.