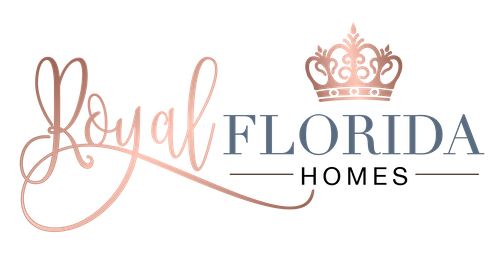
Home Search
14989 Alsask Circle Port Charlotte, FL 33981
Due to the health concerns created by Coronavirus we are offering personal 1-1 online video walkthough tours where possible.
Under contract-accepting backup offers. A RARE FIND...Frank Frederick's Custom Home, the Stratford Model. This home features an open and split floor plan that allows for all your entertaining and privacy needs. Walking in the grand entryway you have a full view of your living room, kitchen, dining room, breakfast nook, and your personal outdoor Florida Oasis through the panoramic sliding glass doors. The countless details of the home include: vaulted ceilings, tray ceilings, crown molding, abundant overhead lighting, pendant lighting, transom windows, Hunter ceiling fans, tile backsplash, granite countertops, under cabinet lighting, ceramic tile flooring, laminate wood flooring, built-in vacuum system, security system, nest thermostat, osmosis drinking water and so much more! The kitchen features all new brand-new stainless steel LG refrigerator, an oven with the air-fry option included, and microwave. You have the luxury of choosing to dine at the kitchen island, the formal dining room for a more personal setting, or the breakfast nook to see the sparkling swimming pool. You have a 360 degree view of the home right from the living room and the ability to admire the outdoor views right from your sofa. Enjoy your own master bedroom and bathroom retreat area that is separate from the rest of the house. You can access the lanai area from the master bedroom, have the ability to keep personal items separate with the his and hers walk-in closets, enjoy the privacy of a separate bathroom, claim your dual sink to use, walk in the spacious tile shower, and have a linen closet for storage. The spare bedrooms also feature walk-in closets and overhead ceiling fans. Guests or family members have their own bathroom that is equipped with a bathtub and linen closet. The hallway bathroom is accessible from the lanai and swimming pool area for convenience. The Florida lifestyle is seen from inside the home or step right outside your door to experience it for yourself. Take a step onto the oversized lanai that is completely enclosed and spans the length of the home. Soak in the sun from the heated swimming pool, relax pool side listening to the fountain, have a cup of coffee from a lounger, or entertain a large number of people comfortably. This home is a must-see!
| 2 weeks ago | Listing updated with changes from the MLS® | |
| 2 weeks ago | Status changed to Pending | |
| 2 weeks ago | Listing first seen online |

Listing information is provided by Participants of the Stellar MLS. IDX information is provided exclusively for personal, non-commercial use, and may not be used for any purpose other than to identify prospective properties consumers may be interested in purchasing. Information is deemed reliable but not guaranteed. Properties displayed may be listed or sold by various participants in the MLS Copyright 2024, Stellar MLS.
Data last updated at: 2024-05-16 05:35 PM EDT

Did you know? You can invite friends and family to your search. They can join your search, rate and discuss listings with you.