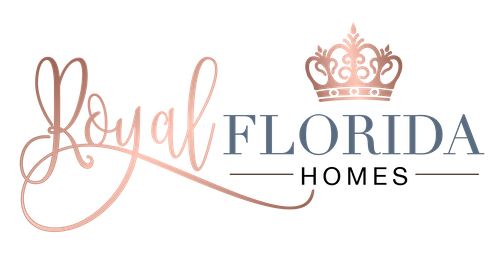
Home Search
242 Pesaro Drive North Venice, FL 34275
Due to the health concerns created by Coronavirus we are offering personal 1-1 online video walkthough tours where possible.
This is a WOW! You will ooh and ahh when you enter this prestigious home. Prime lakefront lot with expansive views. The infinity saltwater pool literally flows into the lake and is heated with solar, gas & electric. The chef’s kitchen features granite counters, island, breakfast bar, eat-in kitchen area with aquarium window, 6 burner gas stove top, Advantium oven/microwave, convection oven and warming tray, separate ice maker, 42” side-by-side refrigerator, two Bosch dishwashers. All bedroom closets have custom wood shelving. Primary bedroom offers an additional sitting/exercise area. Primary bath boasts a Jacuzzi tub, dual shower heads, double sinks & tile accents. The Den/library has gorgeous wood built in book cases. You will enjoy all the columns, crown molding, high end ceiling fans, tray ceilings, central vac, beautiful wood flooring, plantation shutters, hurricane shutters or impact windows throughout plus a whole house Generac gas generator. 3 car garage with epoxy coating will hold all your toys. 24/7 security guard at gate. The golf club membership is separate and not required. Including a heated pool, a lap pool, tennis courts, fitness courts, restaurant and boardwalk down to the river. CDD fee is included in the tax amount. Minutes to beaches shopping, banking, restaurants & more. Truly a must see.
| 5 days ago | Listing updated with changes from the MLS® | |
| 5 days ago | Status changed to Pending | |
| 2 weeks ago | Listing first seen online |

Listing information is provided by Participants of the Stellar MLS. IDX information is provided exclusively for personal, non-commercial use, and may not be used for any purpose other than to identify prospective properties consumers may be interested in purchasing. Information is deemed reliable but not guaranteed. Properties displayed may be listed or sold by various participants in the MLS Copyright 2024, Stellar MLS.
Data last updated at: 2024-05-04 08:30 AM EDT

Did you know? You can invite friends and family to your search. They can join your search, rate and discuss listings with you.